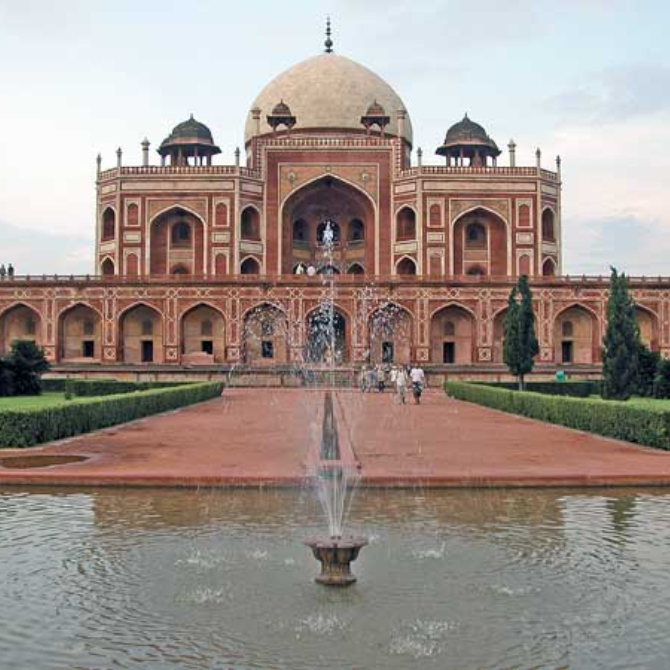Hasht Bihisht (Eight Paradises): The Spatial Logic of Humayun’s Tomb-Garden and Landscape of Nizamuddin in Mughal Delhi by Dr. James Wescoat
Time: 1:30 p.m.
Location: Samsung Hall, Asian Art Museum 200 Larkin Street, San Francisco
Hasht Bihisht (Eight Paradises): The Spatial Logic of Humayun’s Tomb-Garden and Landscape of Nizamuddin in Mughal Delhi by Dr. James Wescoat
Saturday, Nov. 20, 2010, 1:30 p.m.
Samsung Hall, Asian Art Museum
200 Larkin Street, San Francisco
Free after museum admission; light refreshments
Humayun’s tomb-garden, built during the mid-16th century in Delhi, had great significance in the history of Mughal architecture and landscape design. Previous research has focused on its antecedents, architecture, visual power, and its location near the shrine of Sufi saint Khwaja Nizamuddin Auliya (d. 1325 CE). This paper weaves these points together, showing how Humayun’s tomb-garden and its surroundings were laid out through a spatial analysis of the tomb and its garden walks, walls, proportions, and details. Conversion to Mughal units of measurement reveals the spatial logic of the complex—from the hasht bihisht plan of the garden, tomb and decorative details, to its relationship with the River Yamuna and the historic landscape of Nizamuddin. These spatial relationships among tomb, garden, shrine, and wider landscape opens up new perspectives and questions about the design of Mughal gardens and cities.



